


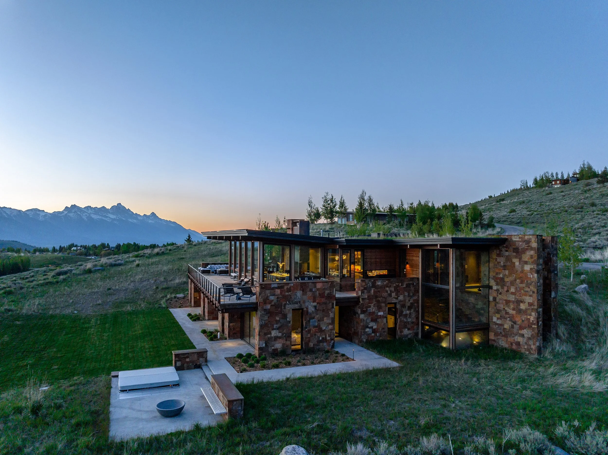




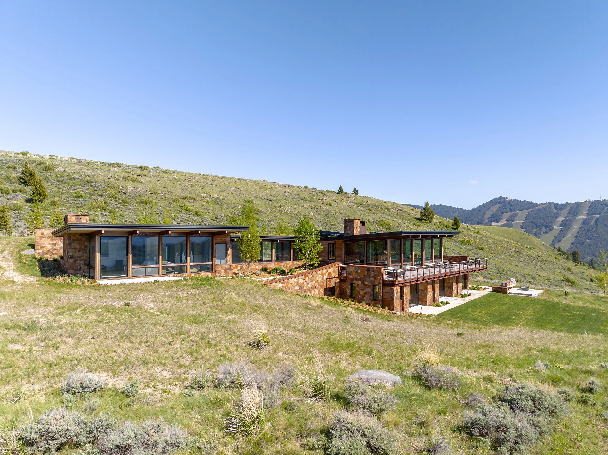
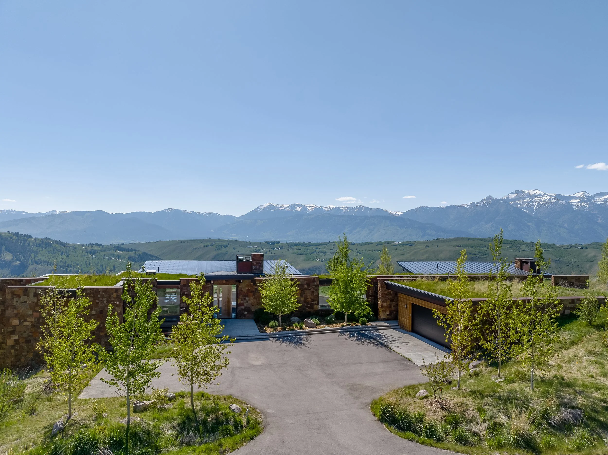





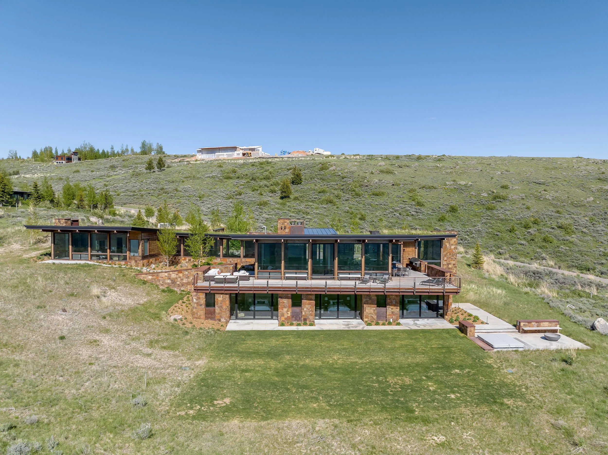





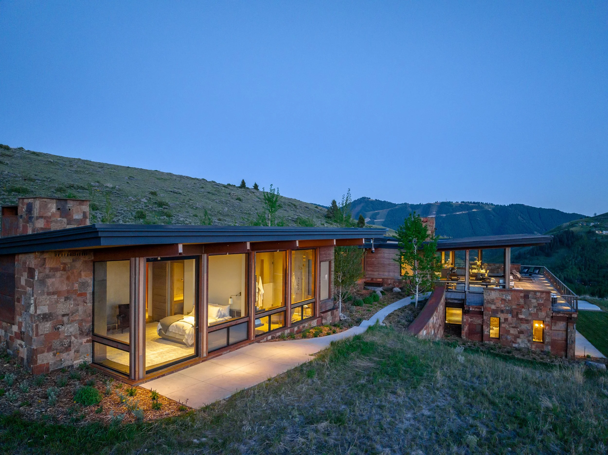








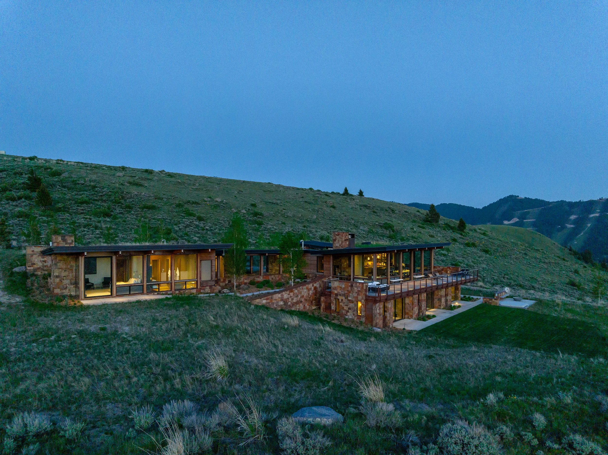





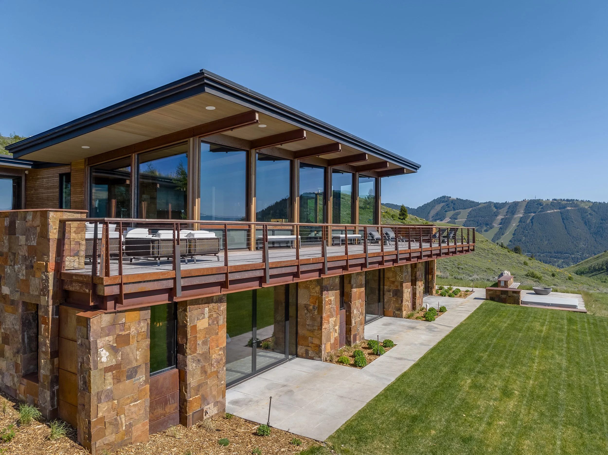
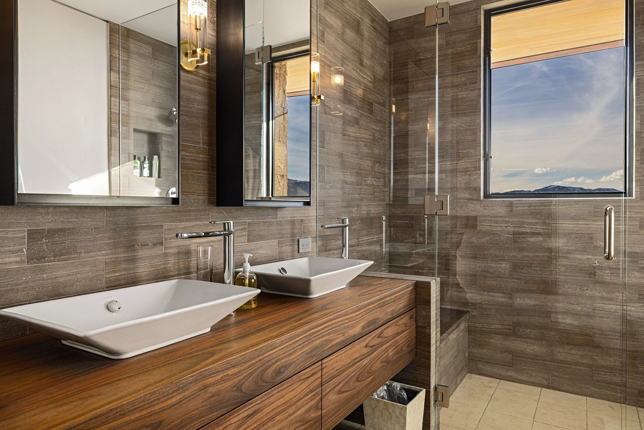



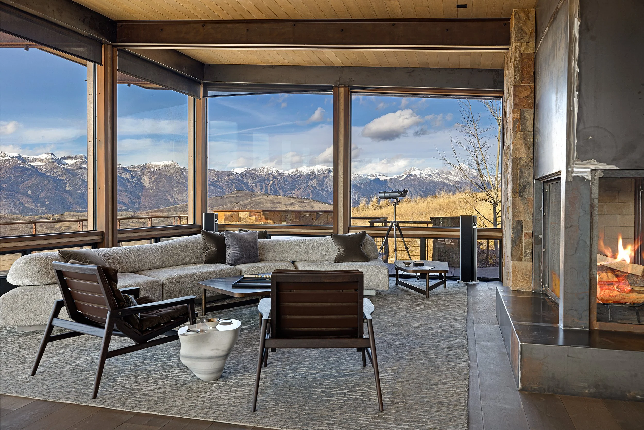






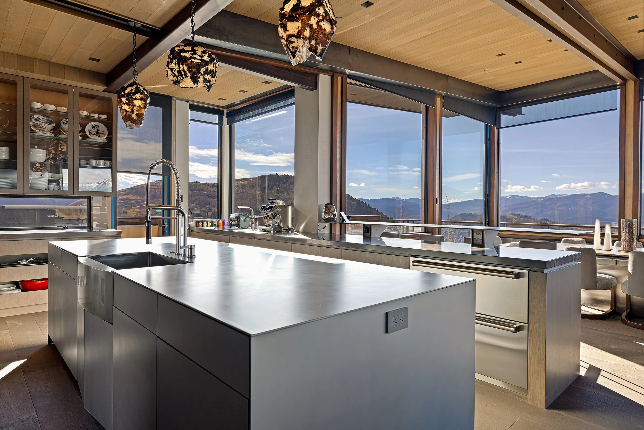





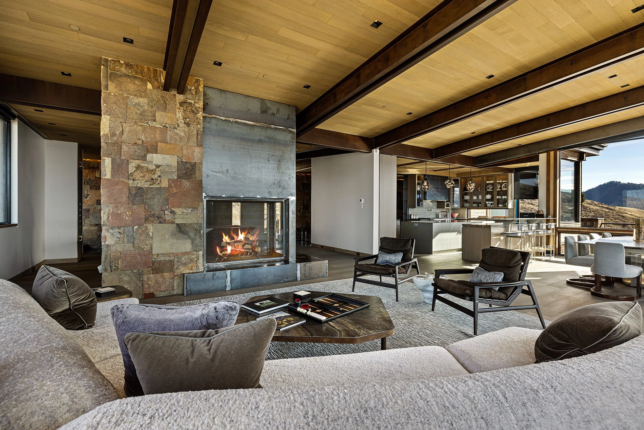

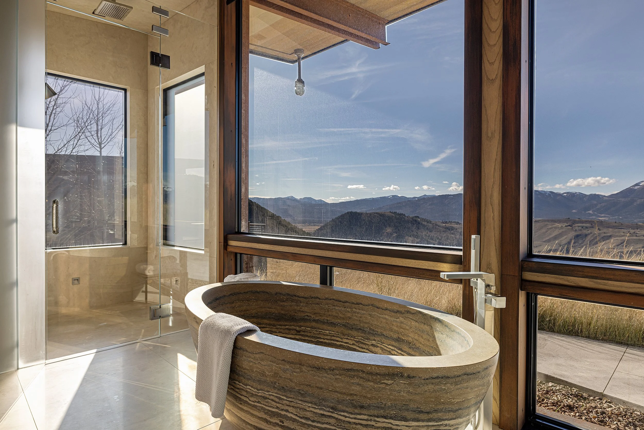



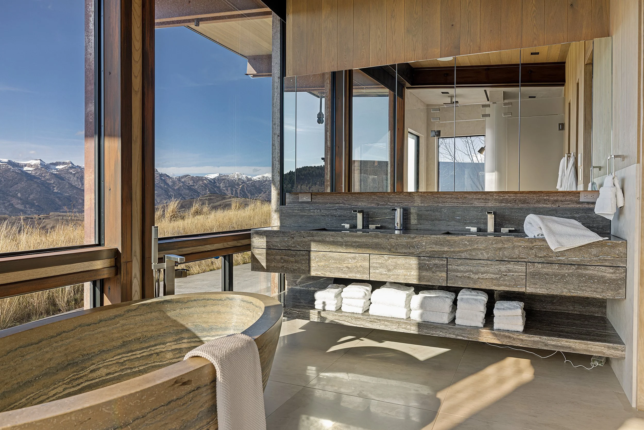
Set high on a Butte, this residence emerges from the hillside with views of the surrounding mountains and valley floor. Tucked into the hillside to stay below the 20’-0” maximum height requirement from original grade the house uses sod roofs that blend into the site, minimize impact to neighbors above, and control storm water runoff as they rise to open ended views. Standing seam shed roofs drain to the sod roofs and project beyond the house to capture exterior space.The roof overhangs are calculated to provide summer shade and allow winter sun penetration. The horizontal form follows the natural contours of the site while creating a daylight basement. This house creates a biophilic experience for the user as it opens up to capture the natural surroundings while integrating carefully into the existing topography. It blurs the lines between interior and exterior space by allowing materials to flow continuously between indoor and outdoor spaces. Zoned for public/ private spaces the plan flows freely to give the occupants changing view vignettes that enhance the natural experience as well as provide passive solar assistance to the mechanical system.
Mass and void are a consistent theme with stone walls complemented by large sections of glass that capture panoramic views and enhance the passive solar performance of the house. Natural light permeates deep into the house to warm concrete topping slabs below finished floors, storing energy and proving much needed daylight during the high mountain winter season.
The passive energy component of the house combined with a super insulated envelope and triple pane glass significantly reduces the energy load on the mechanical system. An air to water heat pump powers the radiant hydronic floors and supplemental forced air system with both heat and cooling. Heat recovery ventilators create a comfortable fresh air environment and the radiant floors keep occupants feet warm as they move throughout the house.
The Western character of the project speaks to the rugged beauty of the area. Natural stone, weathered wood, and rusted metal combine with sod roofs to create a contemporary interpretation of the local vernacular.