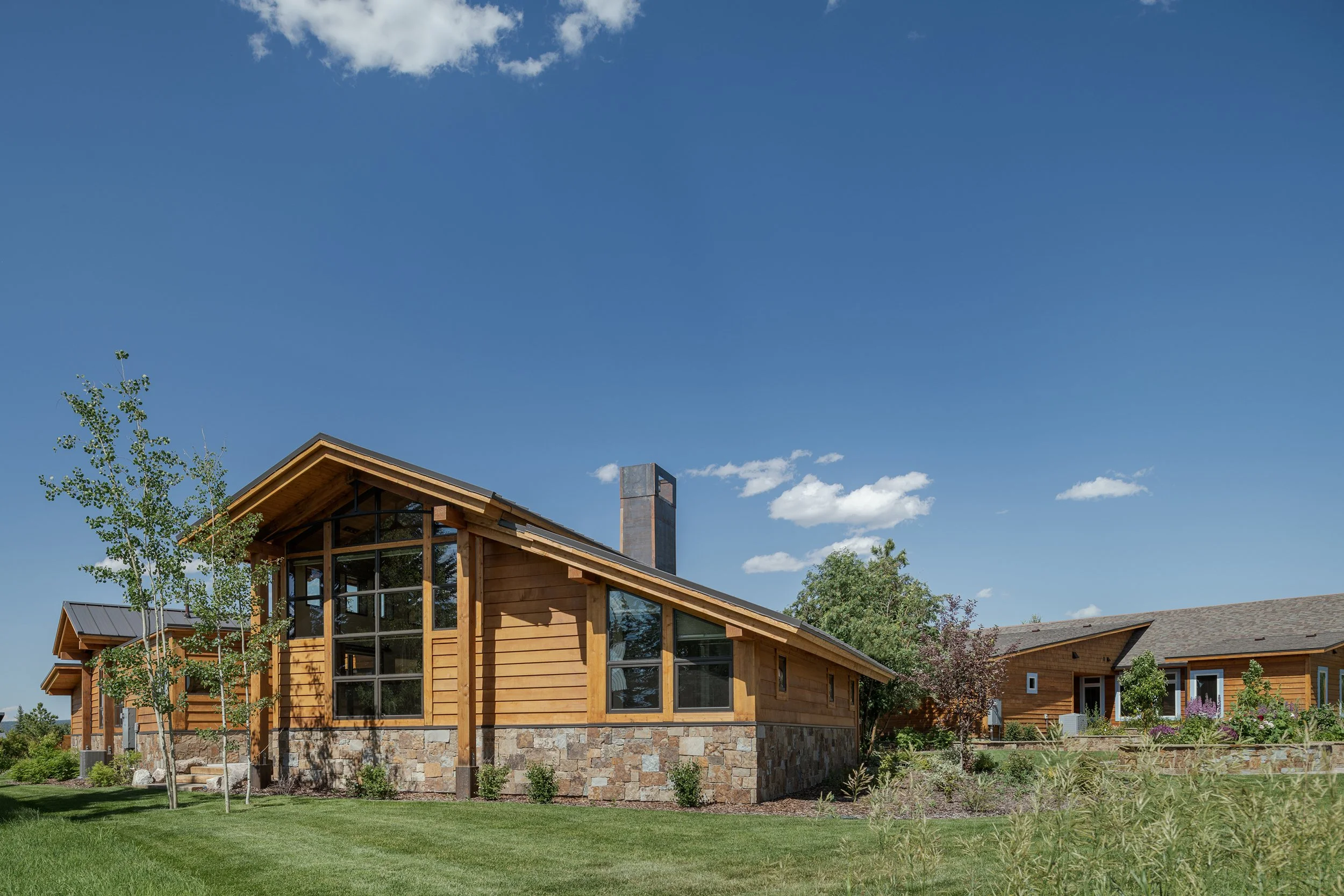Alta Cabin
Photography by: Gabe Border
Alta Cabin
The Client purchased this 3-acre property in a rural subdivision with the existing dilapidated cabin on it as well as the lot next door. She wanted to utilize the existing cabin and turn it into a 2-bedroom
residence for herself as well as build a house for her sister on the adjacent lot. She was being treated for cancer and her sister was taking care of her. She requested that the cabin have whimsical elements and have a direct pathway to her sister's house.
In our efforts to save the existing cabin we keyed off the existing post & beam structure and used it to create the Living/ Kitchen/ Dining area. This developed a central spine, with beautiful mountain views to the east and west, that captured abundant natural light while extending beyond the house to create shade and a pleasant porch area. We were able to work with the Contractor to utilize all of the existing columns & beams, a fair amount of walls/ roof, most of the floor framing, and the entire foundation with some minor structural reinforcing. The existing cabin had been placed at a skewed angle to the property line so a radiused hallway allowed the garage and studio to extend to the north wrapping around an existing portion of the cabin. The existing wings were easily captured for the bedroom spaces and a sod roof was utilized to create an entry that links the new Studio/ Garage wing to the existing cabin. All the spaces were designed to allow wheelchair access, without being completely handicap accessible, per the clients direction.
Steel trusses, decorative tile work, light fixtures, and the client's bear art were added for whimsy. A stone wainscot keeps the siding out of the deep snow and added roof eaves protect exterior walls while providing shade from the hot high-altitude sun.
The house is well insulated to meet the 2018 International Energy Code and provides continuous exterior insulation at the walls and roof. A moderately priced window system meeting U-26 requirements completes the thermal envelope. Hydronic radiant floors provide the primary heat and a supplemental forced air fan coil unit helps eliminate convective currents coming from the cold glass. This allowed the client to enjoy the house in stocking feet and bath robes. A heat recovery ventilation unit keeps the air fresh and replaces the bathroom exhaust fans. The heat source is from an electric boiler and cooling is from a conventional A/C condensing unit.
The neighboring house for her sister was integrally landscaped to integrate the two houses and a pathway across a dry creek bed created a pleasant connection to her sister's house.












